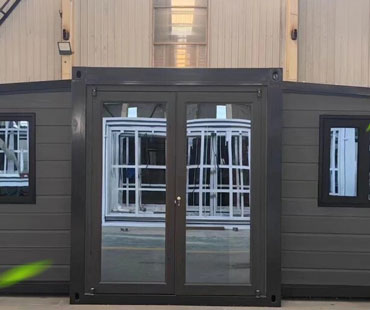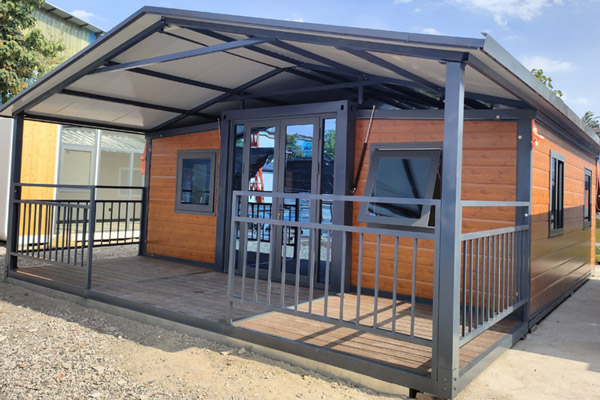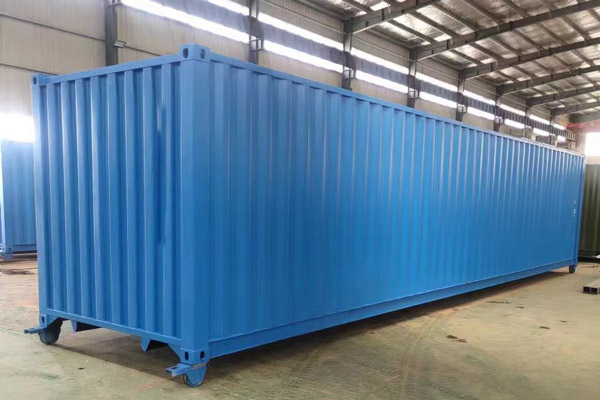Double wing expansion house is a type of architectural design that expands living or usage space by adding wing like structures to one or both sides of the original house.
1、 Definition
Double wing expansion house refers to expanding the living or usable area of the house by adding two wing shaped structures on the basis of the original building. These wing like structures are usually connected to the main body of the original building, forming a symmetrical or balanced appearance.

2、 Characteristics
1. Expansion of space: Double wing expansion can increase the living or usable area of the house and improve living comfort.
2. Aesthetic design: The double wing design often has a unique visual effect, making the appearance of the house more beautiful and modern.
3. Functional zoning: The expansion section can be designed with different functional spaces according to needs, such as bedrooms, study rooms, living rooms, etc.
4. Flexibility: The design of the double wing expansion can be customized according to the specific situation of the building and the needs of the owner.
5. Structural stability: The expansion part is firmly connected to the original building structure to ensure the long-term stability and safety of the house.
3、 Design elements
1. Expansion size: determined based on the required area and the proportion of the original building.
2. Structural connection: Ensure a stable connection between the newly expanded part and the existing building structure, such as using connectors such as beams and columns.
3. Roof design: Consistent with the original building or personalized design based on the functionality of the expanded section.
4. Door and window design: Reasonable layout of doors and windows to ensure natural lighting, ventilation, and aesthetics.
5. Decorative style: Coordinate with the design style of the original building or newly expanded parts.
4、 Application scenarios
1. Residential: Increase private spaces such as bedrooms, study rooms, and entertainment rooms.
2. Commercial buildings: Expand public spaces such as offices, exhibition halls, and rest areas.
3. Rural residences: Increase auxiliary spaces such as storage rooms and guest rooms.
5、 Advantages
1. Increase space: Effectively utilize land resources to meet residential or usage needs.
2. Aesthetics: Enhance the appearance of buildings and increase the comfort of living or working environments.
3. Functionality: Add different functional spaces as needed to improve the quality of life.
4. Sustainability: Reasonably design the expansion section to reduce its impact on the environment.


