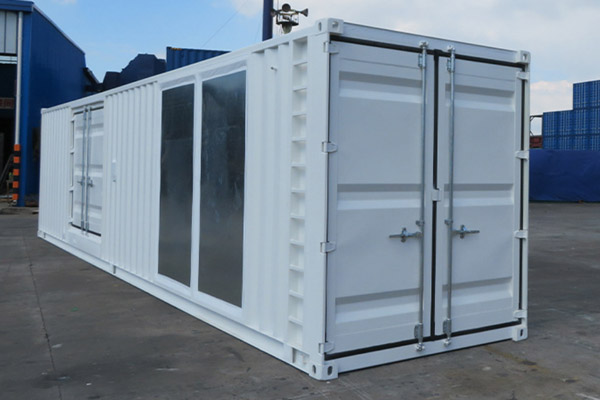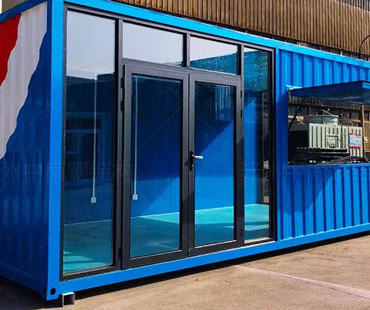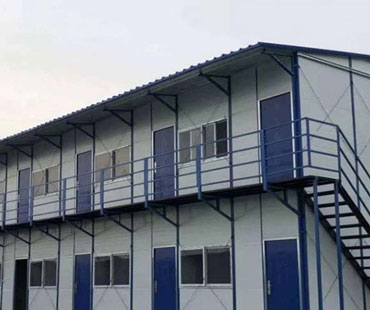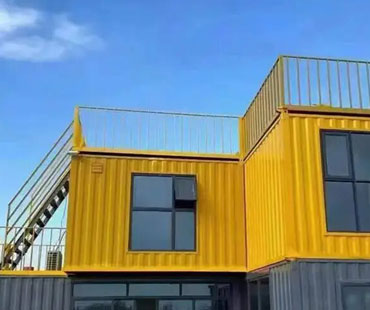As urbanization accelerates and the demand for flexible living spaces increases, innovative housing solutions are emerging to meet the evolving needs of modern families. Among these solutions, expandable houses have gained significant attention for their ability to adapt to changing space requirements and lifestyles.
Expandable houses are designed to increase in size and functionality over time, allowing homeowners to adjust their living spaces as their needs change. This adaptability can be achieved through various architectural techniques, such as modular design, collapsible structures, or the addition of extension units. Whether for growing families, changing work-from-home dynamics, or evolving lifestyle preferences, expandable houses offer a practical response to the challenges of contemporary living.
The Need for Flexibility in Housing
1. Urbanization and Limited Space
With more people moving to urban areas in search of job opportunities and better lifestyles, the availability of affordable and spacious housing is becoming increasingly scarce. Expandable houses provide a solution to this issue by maximizing the use of limited space. Homeowners can start with a smaller footprint and expand as their needs grow, making it a viable option for city dwellers.
2. Changing Family Dynamics
Families today are often more dynamic than in the past, with varying needs based on life stages. Young couples may start with a compact living space, while families with children may require additional bedrooms or play areas. Expandable houses can easily accommodate these transitions, allowing families to remain in their homes rather than seeking new properties.
3. Remote Work Trends
The COVID-19 pandemic has accelerated the trend of remote work, leading many individuals to seek homes that can serve dual purposes—both as a living space and a functional workspace. Expandable houses can be designed to incorporate flexible areas that can transform from offices to guest rooms, meeting the needs of a changing work environment.
Benefits of Expandable Houses
1. Cost-Effectiveness
One of the main advantages of expandable houses is their cost-effectiveness. Starting with a smaller structure can significantly reduce initial construction costs. Homeowners can add more space as their budget allows, making it a financially prudent option for those who may not be able to afford a larger home upfront.
2. Sustainability
Expandable houses contribute to sustainability by minimizing waste and resource consumption. Instead of demolishing and rebuilding, homeowners can simply expand their existing structures. This approach reduces the environmental impact associated with new construction, such as the need for new materials and the energy consumption involved in building.
3. Customization and Personalization
Expandable houses offer homeowners the opportunity to customize their living spaces according to their unique needs and preferences. As families grow or lifestyles change, homeowners can modify their homes to reflect their current requirements. This adaptability fosters a sense of ownership and connection to the living space, enhancing the overall living experience.

While expandable houses offer many benefits, they also come with challenges. Zoning laws and building regulations can complicate the expansion process, making it essential for homeowners to understand the legal requirementsbefore embarking on their building journey. Additionally, the design and construction of expandable houses require careful planning to ensure structural integrity and aesthetic coherence when adding new sections. Here are some key challenges and considerations for homeowners and architects alike:
1. Zoning and Building Regulations
Before planning an expandable house, homeowners must navigate local zoning laws and building codes. These regulations can dictate how much a structure can expand, the types of materials that can be used, and the overall design. It is essential to work with local authorities and possibly hire a knowledgeable architect who can help ensure compliance with all regulations.
2. Structural Integrity
When designing an expandable house, it’s crucial to maintain the structural integrity of the original construction. Each additional module or expansion must be engineered to support the overall weight and maintain stability. Architects and builders must consider factors such as load-bearing walls, foundation strength, and the materials used in both the original and expanded sections.
3. Aesthetic Cohesion
As families expand their homes, maintaining a cohesive aesthetic can be challenging. New additions must blend seamlessly with the existing structure to create a unified look. This can involve using similar materials, colors, and design elements to ensure that the home remains visually appealing and functional.
4. Cost Over Time
Although expandable houses are often more cost-effective in the beginning, homeowners should be aware of potential costs associated with future expansions. While adding space may be less expensive than purchasing a new home, it still requires careful budgeting for materials, labor, and permits. Homeowners should plan for these potential costs when considering the benefits of expandable living.
As society continues to evolve, the concept of expandable houses is likely to gain further traction. With the rise of remote work, increased urbanization, and a growing emphasis on sustainability, expandable houses offer a forward-thinking solution for modern living. Innovations in construction technology, such as 3D printing and sustainable materials, may further enhance the feasibility and attractiveness of expandable homes.
1. Smart Home Integration
The future of expandable houses will likely include smart home technology, allowing homeowners to control various aspects of their living environment remotely. This technology can improve energy efficiency, enhance security, and provide greater convenience. As expandable houses grow, smart systems can be integrated to adapt to the changing needs of the family.
2. Emphasis on Sustainability
As environmental concerns become more pressing, the construction industry is moving toward sustainable practices. Expandable houses align well with this trend, as they can reduce the need for new materials and alleviate the burden on landfills. Future designs may incorporate green technologies such as solar panels, rainwater harvesting systems, and energy-efficient appliances, further enhancing their sustainability.
3. Community-Driven Developments
As the demand for expandable housing increases, it may lead to the development of entire communities designed around this concept. These communities could feature expandable homes clustered together, promoting a sense of belonging and shared resources. Community spaces could also be designed to be flexible, adapting to the needs of residents over time.
The rise of expandable houses presents an innovative solution to the challenges of modern living, offering flexibility, affordability, and sustainability. As urbanization continues to shape our cities and family dynamics evolve, the demand for adaptable housing solutions will only grow. By embracing the concept of expandable houses, we can create living spaces that not only meet our current needs but also anticipate our future requirements, ultimately fostering a more resilient and sustainable approach to homeownership. As architects and builders continue to push the boundaries of design, the future of expandable houses looks promising, paving the way for a more adaptable and harmonious way of living.


