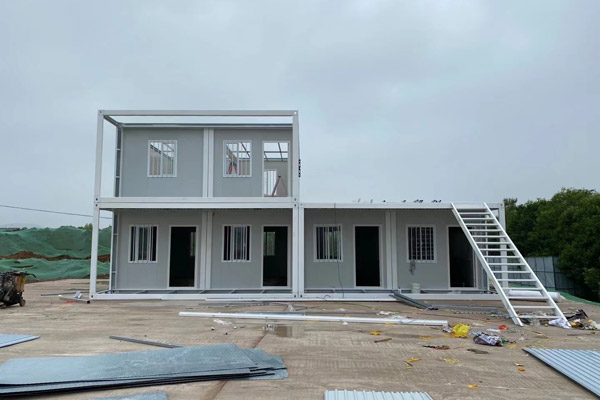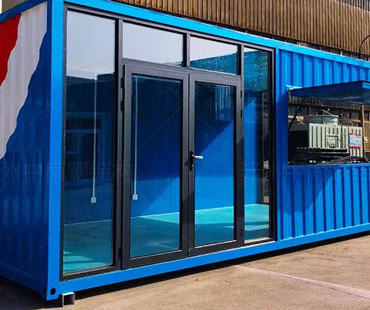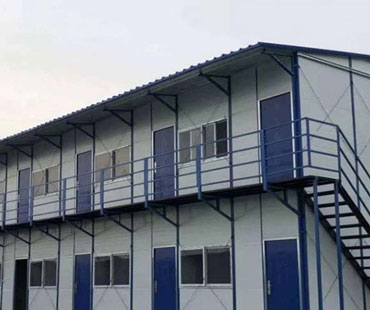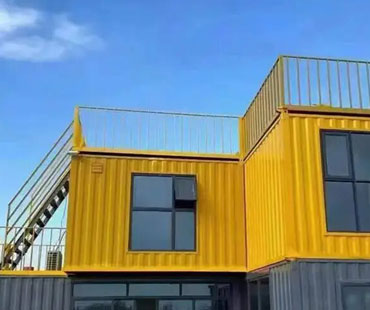Expandable houses are innovative architectural designs that allow homeowners to increase their living space as their needs change. These homes are particularly appealing to families, individuals, or anyone seeking flexibility in their living arrangements without committing to a larger, permanent structure from the outset. Here, we explore the concept of expandable houses, their benefits, design options, and considerations.
1. What Are Expandable Houses?
Expandable houses are designed to be modular, meaning they can be easily expanded or reconfigured. This can involve adding new sections or rooms, making them ideal for families that anticipate growth, such as adding children, or for individuals who may need more space for work, hobbies, or guests.
2. Benefits of Expandable Houses
-Cost-Effective: Homeowners can start with a smaller space that fits their current needs and budget, with the option to expand later. This can be more economical than purchasing a larger home upfront.
-Flexibility: The modular nature allows for various configurations, adapting to changing family dynamics or lifestyle needs without the hassle of moving.
-Sustainability: By expanding only when necessary, homeowners can reduce waste and resource consumption. This approach promotes a more sustainable lifestyle by avoiding the need for new construction.
-Customizability: Expandable houses can be tailored to individual preferences and needs, allowing for unique designs that reflect personal style and functionality.

3. Design Options
-Modular Kits: Many companies offer modular home kits that can be expanded. Homeowners can buy a basic unit and add additional modules as required.
-Expandable Rooms: Some designs feature rooms that can be physically expanded or compressed. For example, a wall can be opened to add a room or closed to create a more compact space.
-Stackable Units: Some expandable homes are designed as stackable units, allowing homeowners to add floors or sections vertically for additional living space.
-Sliding Walls or Panels: Innovative designs incorporate sliding walls or panels that can be moved to create more space or separate areas as needed.
4. Considerations
-Planning and Zoning: Before constructing an expandable house, it’s important to understand local zoning laws and regulations, which can affect the size and type of expansions allowed.
-Foundation and Infrastructure: The foundation must be designed to support future expansions. Additionally, plumbing, electrical, and HVAC systems should be planned with expansion in mind.
-Cost of Expansion: While expandable homes can be cost-effective initially, homeowners should budget for future expansions, which can vary based on design complexity and materials used.
-Design Cohesion: Ensuring that expansions match the original design in style and structure is crucial for maintaining aesthetic appeal and functionality.
Expandable houses offer a practical and adaptable solution for modern living. With their ability to grow and change with the homeowner's needs, these homes provide flexibility that aligns well with today’s dynamic lifestyles. As the demand for more sustainable and efficient living spaces continues to grow, expandable houses represent an innovative approach to home design that can accommodate the future while meeting current needs. Whether for families anticipating growth or individuals seeking a versatile living space, expandable houses are a smart choice in contemporary housing solutions.


