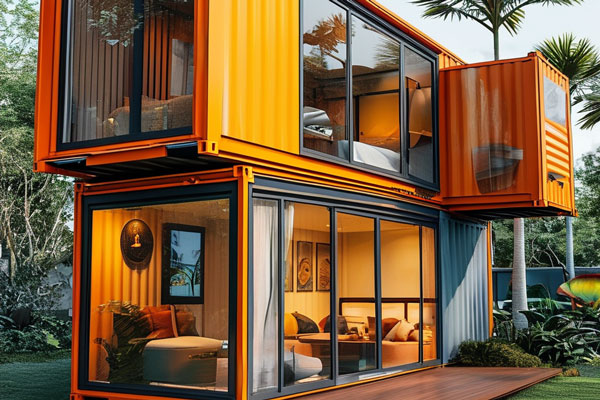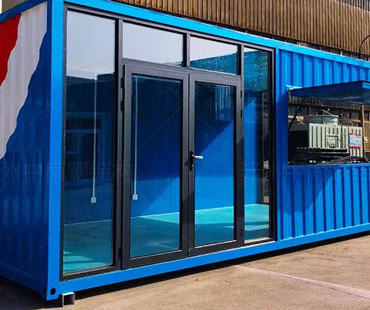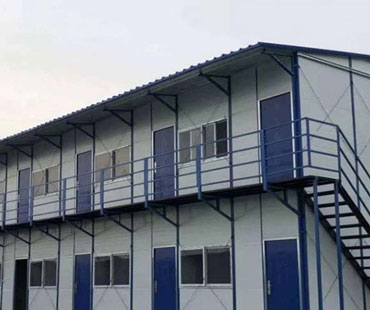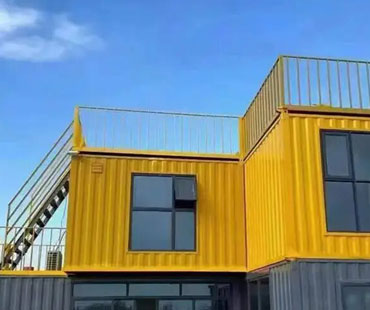In recent years, container houses have emerged as a popular and innovative solution to housing challenges around the globe. Originally designed for the transportation of goods, shipping containers are being repurposed into unique, eco-friendly residences.
Container houses are constructed from repurposed shipping containers, which are made of durable steel and designed to withstand harsh conditions at sea. This inherent strength makes them a viable option for housing, offering both resilience and versatility. As urban populations grow and the demand for affordable housing increases, container homes provide a solution that is not only cost-effective but also sustainable.
Advantages of Container Houses
1.Affordability: One of the most significant advantages of container houses is their cost-effectiveness. The initial purchase price of a used shipping container is relatively low compared to traditional building materials and methods. Additionally, the time savings in construction lead to reduced labor costs.
2.Sustainability: Repurposing shipping containers contributes to sustainability by reducing waste and minimizing the environmental impact of traditional construction. Many container homes utilize eco-friendly materials and incorporate energy-efficient systems, such as solar panels and rainwater harvesting systems.
3.Flexibility and Modularity: Container homes can be designed in various configurations, allowing for great flexibility in layout and size. Multiple containers can be stacked or arranged side by side to create larger living spaces, making them suitable for families or communal living.
4.Rapid Construction: Container houses can often be constructed in a fraction of the time required for traditional homes. Many of the structural elements are already in place, allowing builders to focus on interior design and finishes.
The design process for a container house begins with careful planning and consideration of the site. Factors such as local climate, zoning regulations, and the intended use of the space all play a critical role. Architects and designers collaborate with clients to create a functional layout that maximizes space while ensuring comfort and aesthetic appeal.
1.Site Selection and Preparation: The location of the container house is crucial. Factors like accessibility, proximity to utilities, and environmental impact are considered. The land may need to be leveled and prepared to accommodate the container's foundation.
2.Architectural Design: Once the site is prepared, architects create blueprints that outline the layout and design elements of the container home. This includes decisions on insulation, windows, doors, and other structural modifications. Architects often emphasize natural light and ventilation to enhance the living environment.
3.Interior Layout: The interior space must be optimized to create a comfortable living area. This often requires innovative solutions for storage and furniture placement. Many container homes feature open-plan designs to make the most of the limited space.

Renovating a shipping container into a livable home involves several key steps:
1.Structural Modifications: Before the container can become a home, it may require structural modifications. This can include cutting openings for doors and windows, reinforcing walls, and adding insulation. Proper insulation is crucial for temperature control and energy efficiency.
2.Utilities and Systems Installation: Once the structural work is complete, essential utilities such as plumbing, electrical wiring, and HVAC systems are installed. These systems must be carefully integrated into the container while adhering to local building codes.
3.Interior Finishing: After the utilities are in place, interior finishing begins. This includes installing walls, flooring, cabinetry, and fixtures. Many container home builders opt for sustainable materials to enhance the eco-friendly aspect of the design.
4.Exterior Finishing: The exterior of the container can be customized with paint, siding, or landscaping to blend with the surrounding environment. Outdoor spaces, such as decks or patios, can also be created to enhance the overall living experience.
While container houses offer many benefits, there are challenges to consider:
-Insulation and Temperature Control: Steel containers can become extremely hot or cold depending on the external climate. Proper insulation is essential to ensure comfort year-round.
-Permitting and Zoning: Depending on local regulations, obtaining permits for container homes can be a complex process. Builders must navigate zoning laws and building codes to ensure compliance.
-Limited Space: While the compact size of container homes is an advantage, it can also pose challenges in terms of space management and storage solutions.
Container houses represent a fascinating intersection of architecture, sustainability, and innovation. By transforming shipping containers into livable spaces, we can address housing shortages while promoting eco-friendly practices. The design and renovation process, though complex, allows for creativity and personalization, enabling individuals and families to create unique homes that reflect their values and lifestyles. AsCertainly! Let’s continue exploring container houses by diving deeper into their potential impact, community integration, and future trends.


