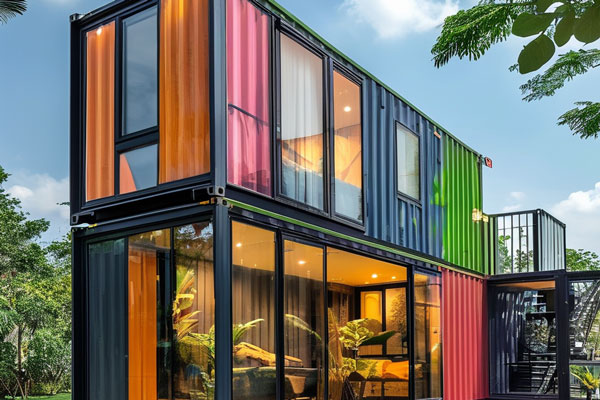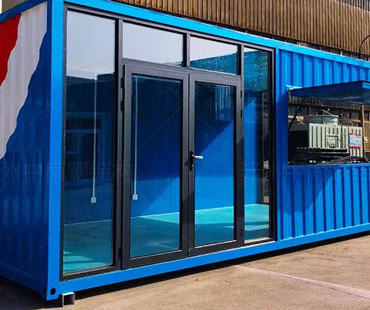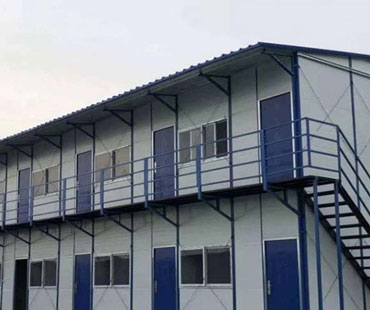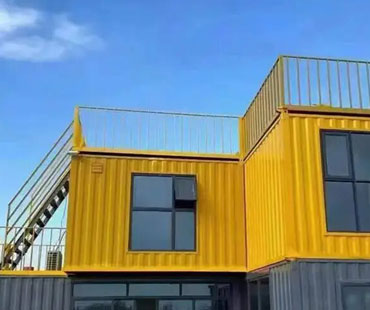In the field of architecture, double wing expansion houses are an innovative design concept that expands space and diversifies functions by adding two wing like structures to the existing house. This design not only embodies the aesthetic pursuit of modern architecture, but also meets people's needs for comfortable and practical living environments.
1、 The Origin and Development of Twin Wing Expansion Houses
The origin of double wing expansion houses can be traced back to the late 20th century. With the acceleration of urbanization and people's pursuit of quality of life, traditional residential design can no longer meet people's needs. In this context, architects began to explore new design concepts, and twin wing expansion houses emerged. After years of development, double wing expansion houses have become a popular architectural style, widely used in residential, commercial, office and other fields.

2、 Design Features of Double Wing Expansion House
1. Space expansion: The core feature of a twin wing expansion house is the expansion of space. By adding wing like structures on one or both sides of the original house, it is possible to effectively increase the living or usable area and improve space utilization.
2. Functional zoning: The design of the twin wing expansion room fully considers functional zoning. According to different needs, the double wing section can be designed as different functional spaces such as bedrooms, study rooms, living rooms, kitchens, etc., to meet the personalized needs of residents.
3. Aesthetics: The design of the double wing expansion house emphasizes aesthetics. Through reasonable styling and color matching, the building is harmoniously integrated with the surrounding environment, presenting a unique artistic charm.
4. Flexibility: The design of the twin wing expansion house has high flexibility. Customization can be made according to different site conditions and owner needs to achieve diverse and personalized architectural styles.
5. Structural stability: The structural design of the double wing expansion house emphasizes stability. Using high-strength steel, lightweight alloys and other materials to ensure the stability of the house even in harsh weather conditions.
3、 Application scenarios of twin wing expansion houses
1. Residential: Twin wing expansion houses can be applied in the residential field to provide residents with a more spacious and comfortable living environment.
2. Business: In the commercial field, twin wing expansion houses can be used in shopping malls, restaurants, cafes, and other places to increase indoor space and enhance commercial value.
3. Office: Twin wing expansion rooms can be used in office spaces to provide employees with a more comfortable working environment and improve work efficiency.
4. Educational institutions: Twin wing expansion houses can be used for schools, training institutions, and other educational institutions to increase teaching space and meet educational needs.
4、 The future development trend of twin wing expansion houses
With the advancement of technology and people's pursuit of quality of life, double wing expansion houses will present the following development trends in the future:
1. Intelligence: Combining smart home technology to achieve intelligent management of houses and improve living comfort.
2. Green environmental protection: Using environmentally friendly materials to reduce the impact of buildings on the environment and achieve sustainable development.
3. Sustainable development: Integrating the concept of sustainable development into design to improve the resource utilization efficiency of buildings.
In short, as an innovative design concept, the double wing expansion house not only meets people's needs for living environment, but also brings new development opportunities to the construction industry. In the future development, double wing expansion houses will continue to innovate and create a better living space for people.


