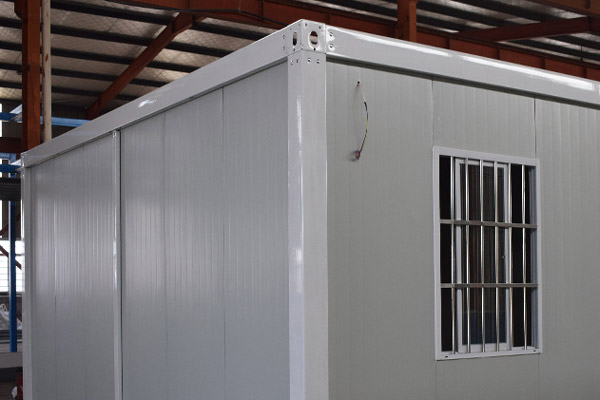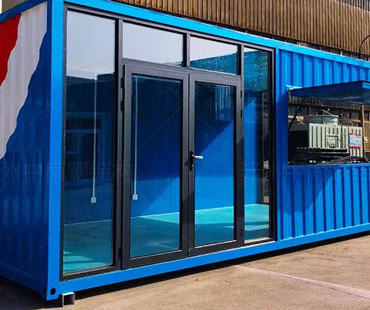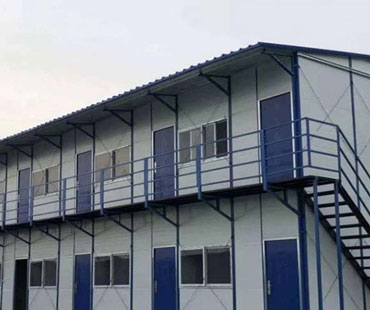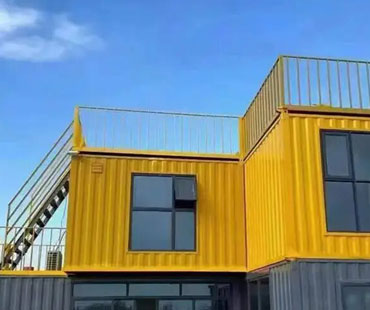In recent years, container architecture has emerged as a compelling solution to the challenges of modern housing. By repurposing shipping containers into livable spaces, architects and designers are creating innovative homes that are not only functional but also sustainable and aesthetically pleasing. This article explores the diversity and feasibility of container architecture, examining its benefits, challenges, and the potential it holds for the future of housing.
Container architecture refers to the practice of using repurposed shipping containers as building blocks for homes and other structures. These containers, made of durable steel, are designed to withstand the rigors of international transport, making them exceptionally strong and resilient. Their modular nature allows for various configurations, enabling architects to design unique living spaces that can be easily adapted to different environments.
The idea of converting shipping containers into homes first gained traction in the early 2000s, driven by the need for affordable housing solutions and increasing awareness of sustainability. As urban populations grow and housing shortages become more pronounced, container architecture offers an innovative alternative.
One of the most intriguing aspects of container architecture is its diversity. Container homes can be designed to fit a wide range of styles, sizes, and functions. Here are some notable variations:
1.Single-Container Homes: Ideal for individuals or couples, these compact living spaces maximize the limited square footage of a single shipping container. They can incorporate essential amenities like a kitchen, bathroom, and sleeping area, providing a minimalist yet functional lifestyle.
2.Multi-Container Homes: By stacking or arranging multiple containers, architects can create larger, multi-room homes. This flexibility allows for the inclusion of living rooms, additional bedrooms, and outdoor spaces, catering to families or those seeking more spacious accommodations.
3.Container Communities: Some projects involve developing entire communities made up of container homes. These neighborhoods can foster a sense of community while promoting sustainability through shared green spaces and communal facilities.
4.Hybrid Designs: Many container homes seamlessly integrate traditional building materials and designs, creating hybrid structures that maintain the aesthetic appeal of conventional architecture while benefiting from the sustainability of containers.
The growing popularity of container architecture can be attributed to several significant advantages:
1.Affordability: Container homes tend to be more cost-effective than traditional housing, primarily due to lower material costs and reduced labor expenses. This affordability makes them an attractive option for first-time buyers and those seeking budget-friendly housing solutions.
2.Sustainability: Repurposing shipping containers reduces waste and promotes recycling. Additionally, many container homes are designed with sustainable features, such as solar panels, rainwater collection systems, and energy-efficient insulation, further minimizing their environmental impact.
3.Speed of Construction: Container homes can be constructed relatively quickly, often in a matter of weeks or months, compared to traditional homes that can take many months or even years to build. This rapid construction timeline is appealing in areas facing housing shortages.
4.Mobility: Container homes can be relocated easily, making them suitable for those who desire a mobile lifestyle or wish to adapt their living situation based on changing needs.

Despite their advantages, container architecture also faces several challenges:
1.Regulatory Hurdles: Building codes and zoning regulations can pose significant obstacles for container homes. Many regions have strict building codes that may not accommodate non-traditional structures, leading to delays and additional costs.
2.Insulation and Comfort: Steel containers can become extremely hot or cold depending on the climate, necessitating effective insulation solutions. Proper insulation is critical to ensuring comfort and energy efficiency, which can increase initial construction costs.
3.Limited Space: While the modular design of containers allows for creative layouts, the inherent limitations of space can be a challenge for larger families or those with specific needs. Thoughtful design and storage solutions are essential to maximize usability.
4.Perception and Acceptance: Container homes sometimes carry a stigma, being perceived as temporary or substandard housing. Overcoming this perception requires education and awareness about the quality and benefits of container architecture.
As urbanization continues to rise and housing demands become more pressing, the future of container architecture appears promising. Several trends are shaping its evolution:
1.Innovative Designs: Architects and designers are pushing the boundaries of container architecture, experimenting with new forms, materials, and eco-friendly technologies.
2.Increased Acceptance: As successful container projects gain recognition, the acceptance of container architecture as a viable housing option is likely to grow, paving the way for more widespread implementation.
3.Integration with Smart Technology: The incorporation of smart home technology into container homes can enhance their functionality, making them more appealing to tech-savvy buyers and renters.
4.Community Development: The potential for container communities to provide affordable housing solutions in urban areas is significant. Collaborative projects that focus on sustainable living and community engagementcan become models for future housing developments, addressing both social and environmental challenges.
Several inspiring projects around the world highlight the potential of container architecture to create innovative living spaces:
1.The Koda by Kodasema: This modular home concept from Estonia uses two shipping containers stacked together to create a compact, modern living space. The Koda features large windows for natural light, efficient insulation, and a sleek design, showcasing how container architecture can combine functionality with aesthetics.
2.Container City II in London: This development exemplifies a community-oriented approach to container architecture. Designed as an artist workspace and living area, Container City II consists of multiple shipping containers configured as studios and residences. The project promotes creativity and collaboration among its residents while providing affordable housing in an urban environment.
3.Cargotecture in the United States: Cargotecture is a design firm that specializes in container architecture, with various projects across the U.S. One notable example is the “Container House” in Portland, which features multiple containers arranged to create a modern, sustainable home. The design incorporates green roofs and energy-efficient systems, highlighting the environmental benefits of container living.
4.The Pod in Australia: Designed by architect Michael K. Chen, The Pod is a compact, sustainable dwelling made from a single shipping container. This innovative design features smart space-saving solutions, including foldable furniture and multifunctional areas, demonstrating how efficient design can create comfortable living environments in limited spaces.
The Role of Container Architecture in Addressing Housing Crises
As cities grapple with housing shortages and rising costs, container architecture offers a potential solution. Its affordability, speed of construction, and adaptability make it an attractive option for addressing urgent housing needs. Governments and organizations are increasingly recognizing the role of container homes in solving these challenges:
1.Emergency Housing: In disaster-stricken areas or regions facing sudden population surges, container homes can be deployed quickly to provide temporary or permanent housing solutions. Their mobility and ease of assembly make them ideal for emergency situations.
2.Affordable Housing Initiatives: Many municipalities are exploring container architecture as part of their affordable housing strategies. By incorporating container homes into urban planning, cities can create diverse housing options that cater to various income levels.
3.Sustainable Urban Development: Container architecture aligns with the principles of sustainable urban development. By promoting the reuse of materials and reducing construction waste, container homes contribute to more sustainable cities. Additionally, they can be integrated into green spaces and community hubs, fostering social connections and environmental awareness.
Container architecture represents a dynamic intersection of innovation, sustainability, and creativity. As more individuals and communities recognize the potential of repurposed shipping containers as viable housing solutions, we can expect to see an increasing diversity of designs and applications.
While challenges remain—such as regulatory hurdles and public perception—the benefits of container architecture are undeniable. With its affordability, flexibility, and sustainable qualities, container homes are poised to play a significant role in addressing the housing needs of the future. As architects, designers, and communities continue to collaborate on container projects, we may witness a transformative shift in how we think about and approach home design, creating not just houses, but vibrant, connected communities that reflect the best of modern living.


