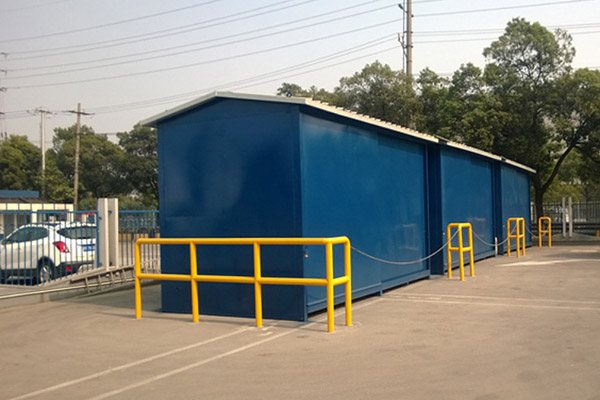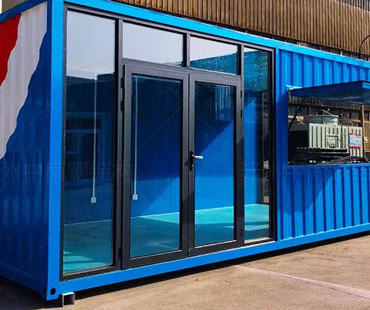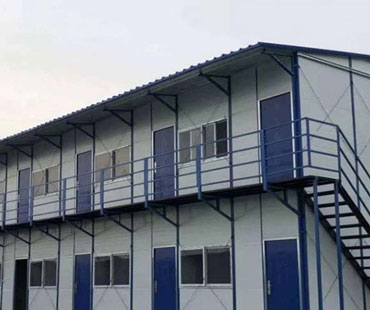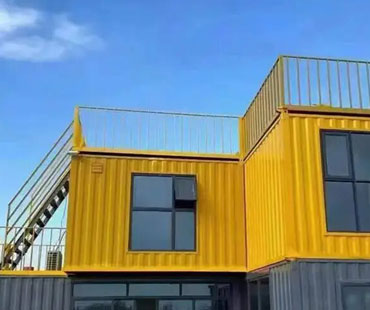In an era where sustainable living and innovative architecture are paramount, container houses have emerged as a compelling solution to modern housing challenges. Originally designed for shipping goods across oceans, these metal boxes have found a new purpose as versatile and eco-friendly living spaces.
The idea of using shipping containers as housing originated from the need for affordable, quick-to-assemble structures. With rising urbanization and housing shortages, architects and builders began to see the potential of repurposing these containers. The concept is rooted in sustainability, as it promotes recycling and reduces the demand for new building materials.
Container houses can be designed for various purposes, including single-family homes, multi-unit dwellings, and even temporary shelters. The adaptability of these structures makes them suitable for diverse environments, from urban settings to remote areas.
Design Principles of Container Houses
1.Modular Design
One of the most significant advantages of container houses is their modular nature. Each container can be used as a standalone unit or combined with others to create larger living spaces. This modularity allows for flexibility in design, enabling architects to experiment with different layouts, sizes, and configurations.
2.Sustainability
Container houses align with sustainable building practices. By reusing existing materials, they minimize waste and reduce the carbon footprint associated with traditional construction. Many designs also incorporate energy-efficient features, such as solar panels, green roofs, and rainwater harvesting systems, further enhancing their environmental benefits.
3.Innovative Aesthetics
The industrial look of shipping containers can be both a design challenge and an opportunity. Architects often embrace the raw, rugged aesthetic of containers, using them to create striking modern homes. Interior spaces can be transformed into stylish living areas with creative use of colors, textures, and furnishings. Large windows and open floor plans can enhance natural light and create a sense of spaciousness.

The transformation of a shipping container into a functional living space involves several key steps:
1.Planning and Design
Before any physical work begins, comprehensive planning is essential. This phase involves site analysis, architectural design, and obtaining the necessary permits. Architects collaborate with clients to create a design that meets their needs while maximizing the container's potential.
2.Preparation and Modification
Once the design is finalized, the shipping container is prepared for modification. This may involve cutting openings for windows and doors, reinforcing structural integrity, and addressing insulation needs. Containers require proper insulation to ensure they are comfortable and energy-efficient, as metal can be a poor insulator.
3.Construction and Assembly
The actual construction process begins with the modification of the container, followed by the assembly of additional elements such as plumbing, electrical systems, and interior finishes. Depending on the design, multiple containers may be stacked or arranged in various configurations to create the desired layout.
4.Interior Design and Landscaping
The final stage of transformation focuses on the interior design and landscaping. Interior spaces are designed to reflect the owner's style and preferences, incorporating functional and aesthetic elements. Landscaping around the container house adds to the overall appeal, creating an inviting outdoor environment.
Container houses are more than just a trend; they represent a shift in how we think about housing, sustainability, and urban living. They offer affordable housing solutions in densely populated areas, providing an alternative to traditional homes that may be out of reach for many.
Moreover, container houses have become a symbol of innovation in architecture, demonstrating that creativity and sustainability can coexist. They challenge conventional notions of what a home should look like and inspire others to explore alternative building methods.
The journey from concept to reality for container houses showcases the potential of adaptive reuse and sustainable design. As more people embrace these innovative structures, container houses will continue to redefine modern living, offering flexible, affordable, and environmentally friendly housing solutions. With their unique blend of practicality and creativity, container houses are not just homes; they are a glimpse into the future of architecture and sustainable living.


