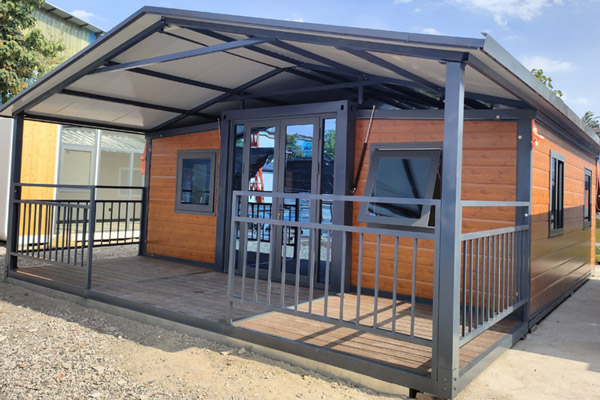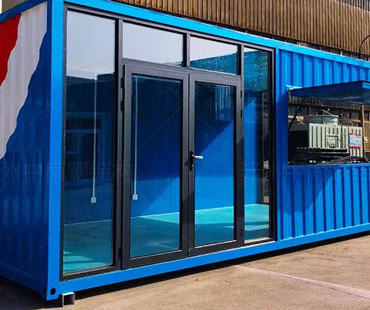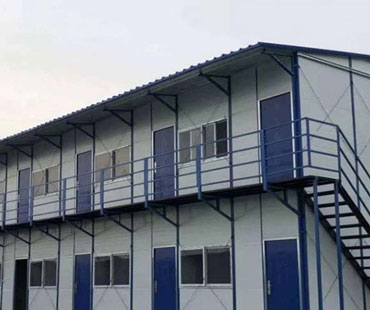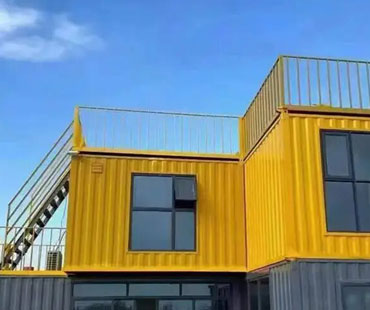In an increasingly dynamic world, the demand for housing that adapts to changing needs has never been more pronounced. Enter expandable houses—innovative structures designed to grow or shrink according to the occupants' requirements. While functionality is a key component of these homes, aesthetics play a crucial role in making them appealing to potential buyers.
Expandable houses are built on the principles of modular design, where different sections of a home can be added or removed as needed. This flexibility is particularly appealing for families experiencing life changes, such as the arrival of new children, aging relatives moving in, or even the need for a home office. However, while practicality is essential, it is the aesthetic aspects that often draw people in and elevate the living experience.
One of the most significant trends in the design of expandable houses is their integration with the natural environment. Many architects focus on creating homes that blend seamlessly with their surroundings, using materials and colors that echo the local landscape. For instance, wooden facades with natural finishes can create a warm, inviting atmosphere while allowing the house to feel like an extension of the forest or countryside. Large windows can flood the interiors with natural light, making the spaces feel larger and more connected to the outside world.
Consider the EcoFlex House, a project designed by a forward-thinking architectural firm. This expandable home features a green roof, solar panels, and walls made from sustainably sourced timber. The design incorporates large sliding glass doors that open up to a landscaped garden, blurring the line between indoor and outdoor living. When the family expands, they can easily add modular sections that match the existing aesthetic, ensuring that the home remains visually cohesive.
In recent years, modern minimalism has become a significant influence in the design of expandable houses. This style emphasizes simplicity and functionality without sacrificing beauty. Clean lines, open floor plans, and uncluttered spaces create a sense of flow and harmony, making the home feel more expansive than it is.

Modular design allows for unique configurations and layouts, which can be tailored to fit the occupants' preferences. For example, a family might choose to add a sleek, minimalist module that serves as a guest suite, complete with its own bathroom. This addition can be designed to match the original structure, ensuring that the overall aesthetic remains unified.
Take the example of the Zen House, a minimalist expandable home designed by an award-winning architect. Its interior features a neutral color palette, bamboo floors, and strategically placed furniture that maximizes space. The design emphasizes functionality, with hidden storage solutions and convertible furniture that serve multiple purposes. When the family needs more space, they can add a new module that fits seamlessly into the existing design, maintaining the home's minimalist ethos.
Another vital aspect of the aesthetic appeal of expandable houses is the opportunity for personalization. Homeowners can customize their spaces to reflect their tastes and lifestyles, ensuring that their homes are not only functional but also uniquely theirs.
Interior design plays a crucial role in making expandable houses feel like home. Families can choose colors, materials, and layouts that resonate with their personal style. Open spaces can be adorned with artwork, family photographs, and decorative elements that tell their story. When a new module is added, it can be designed with the same personal touches, allowing for a consistent aesthetic throughout.
The Thompson family, for instance, opted for an expandable house that showcases their love for art and family history. Each room reflects their unique personality, with vibrant colors and carefully curated decor. When they needed additional space for their growing children, they added a module designed as a creative studio, complete with large windows for natural light and an open layout that encourages artistic expression. This expansion not only met their functional needs but also enhanced their living environment, reinforcing their identity as a family.
As the need for adaptable housing continues to grow, the design of expandable houses will play a pivotal role in shaping the future of residential architecture. By prioritizing aesthetics alongside functionality, architects and homeowners can create living spaces that are not only practical but also visually inspiring.
The stories of families embracing expandable living reflect a broader trend toward homes that grow with us, allowing for change while maintaining beauty. In a world where the only constant is change, designing for flexibility and aesthetics ensures that our homes remain sanctuaries of comfort, style, and connection to our ever-evolving lives.


